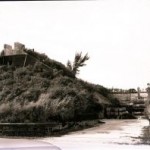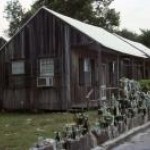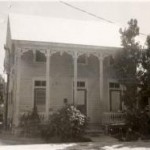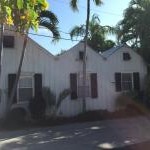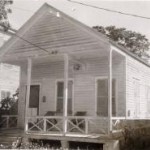FL Div Hist Res
Battery Seminole
This historic site is the last remaining of four battery fortifications built as part of Key West's coastal harbor defense system. The battery consists of two open-topped concrete enforced mortar pits separated by a central magazine. Each of the pits housed two 10" mortars. The concrete stairs and platforms on either side of the pits were used to triangulate gunfire. Triangulation is a mathematical formula used to calculate the coordinates and distance from the battery mortars to a desired target.
Key West’s Metal Roofs
The Great Fire of 1886 brought an end to the practice of using wood shakes for roofing. At that time, Key West buildings were mostly wooden structures built in close quarters. Afterwards, the City required metal roofs on new and old buildings. Metal roofing materials have taken several different forms over the years but the advantages of a metal clad roof in Key West's subtropical climate remain; they are fire resistant, energy efficient, and a good investment when facing hurricane strength winds.
Eyebrow House
In architecture, the windows of a building are often referred to as the "eyes" of the structure. Eyebrow houses, an architectural style unique to the Florida Keys and the Caribbean, got their name due to the overhanging porch roof that partially obscures second floor windows. This protects them from direct sunlight and rain much like your eyebrows protect your eyes. The design was used to lower the internal temperature of the building long before air conditioning existed.
Saw Tooth Roof
The style of this home is often referred to as "saw tooth" house. As homes grew, so did the need for a fresh water supply. The use of multiple parallel gable roof lines was designed to collect the maximum amount of rain water to be stored in ground level cisterns. These multiple gable roofed homes are called saw tooth homes because the profile of the roof peaks and valleys resemble the metal teeth of a hand saw blade.
Shotgun House
"Shotgun House" refers to structures that have a single room width and are 3-4 rooms in length. A common room configuration used the front room as a living room, the middle rooms as bedrooms and the back room as a kitchen, all connected by a common hallway. Many of Key West's shotgun homes date back to the heyday of the cigar industry in the 1890's. Manufacturers built these homes around their factories as workforce housing and an incentive to attract the best cigar rollers.
