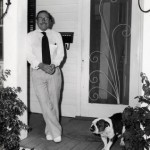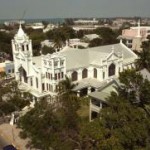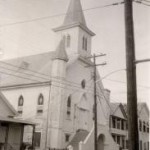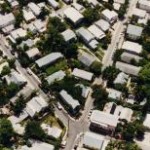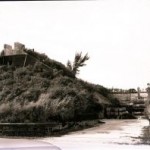Downtown
Tennesse Williams Exhibit
This 1884 bungalow, with its wide front porch and simple architectural details, has its original floor plan and decorative woodwork. It was a private residence until 1986. Originally built on the edge of town it has become the center of Key West's Historic District. Today it is occupied by the Tennessee Williams Key West Exhibit whose purpose is to keep alive the legacy of the famous playwright who lived and worked in Key West from 1949 until his death in 1983.
St. Paul's Episcopal Church
This grand structure stands as a testament to the faith and fortitude of Key West's diverse community. Three previous church buildings stood on this historic site. Two were destroyed by hurricanes, and one by fire. The current Gothic Revival structure was completed in 1919, with the first stained glass windows arriving a year later. It was built with concrete to withstand the ravages of nature and time. Today the church still acts as a beacon of faith for the community.
Cornish Memorial Ame Zion Church
Founded in 1864, Cornish Chapel members began building their church in 1885. Designed to resemble European cathedrals, it served as a place of worship, school, and refuge during inclement weather. The foundation was quarried from the site and its wooden truss beams are believed to have been salvaged from sailing ships. The namesake and founding force behind this landmark church, Sandy Cornish, was a former slave, farm owner, businessman, civic leader, and was considered at the time to be the wealthiest man in Key West.
Solares Hill
Solares Hill, the highest point in Key West, measures 18 feet above sea level. It's named after a grocer who had a store here in the late 1800s. However In 1846, when the Havana Hurricane hit Key West, it was called The Woods. The Category 4 storm with seven foot high waves crashed through the Historic District leaving only eight buildings. Many survivors of the hurricane crawled to Solares Hill and clung to trees and vegetation to ride out the storm.
Battery Seminole
This historic site is the last remaining of four battery fortifications built as part of Key West's coastal harbor defense system. The battery consists of two open-topped concrete enforced mortar pits separated by a central magazine. Each of the pits housed two 10" mortars. The concrete stairs and platforms on either side of the pits were used to triangulate gunfire. Triangulation is a mathematical formula used to calculate the coordinates and distance from the battery mortars to a desired target.
